Live beautifully in a home created to suit your lifestyle, block and budget , not someone else’s template. We blend human – centred design with smart tech to deliver spaces that feel effortless every day.
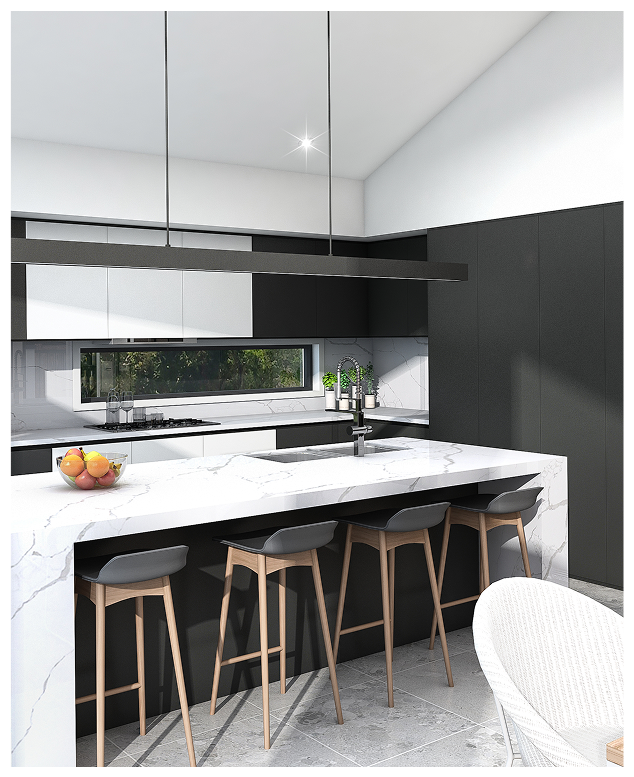
A quick look at recent concept renders and finished homes around Australia. Coastal, urban and acreage designs , all tailored to the way our clients live.

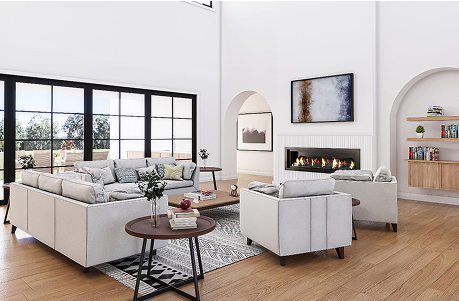

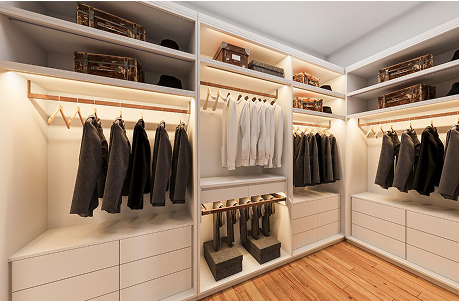
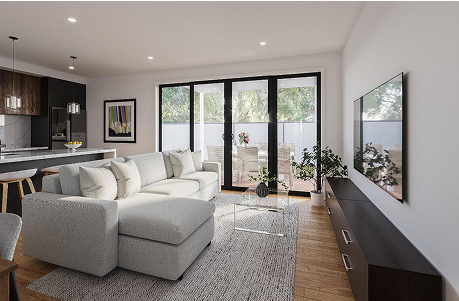
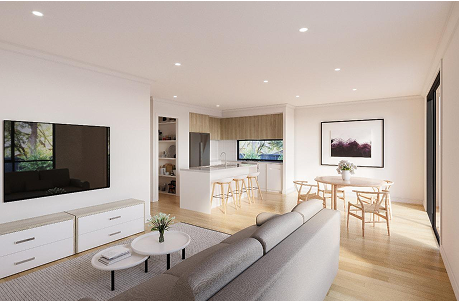
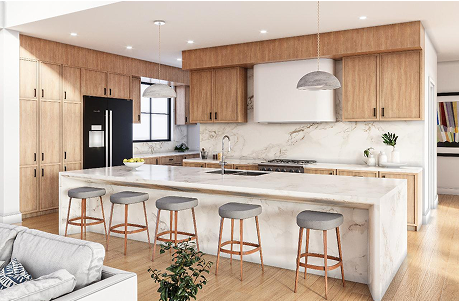
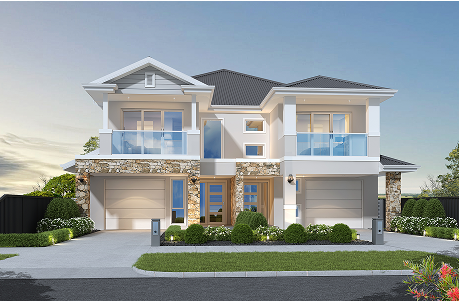
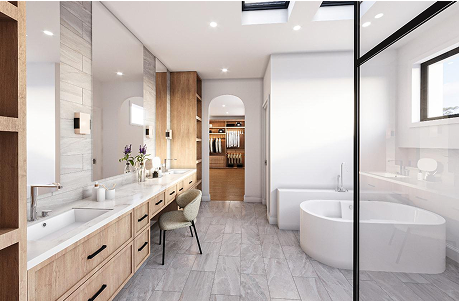
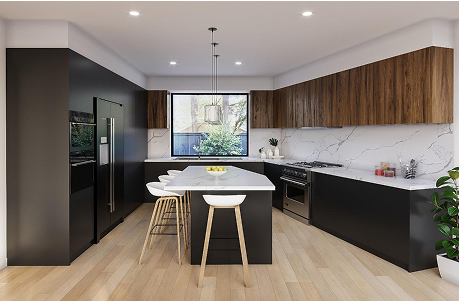
The art of architecture, made practical
At Virtual Home Design, we turn inspiration into well – resolved, buildable plans that keep costs under control. Every design balances beauty with site conditions, orientation, planning rules and construction reality. Expect thoughtful circulation, generous storage and finishes that last.
What you get
15+ years of excellence in Australian residential design.
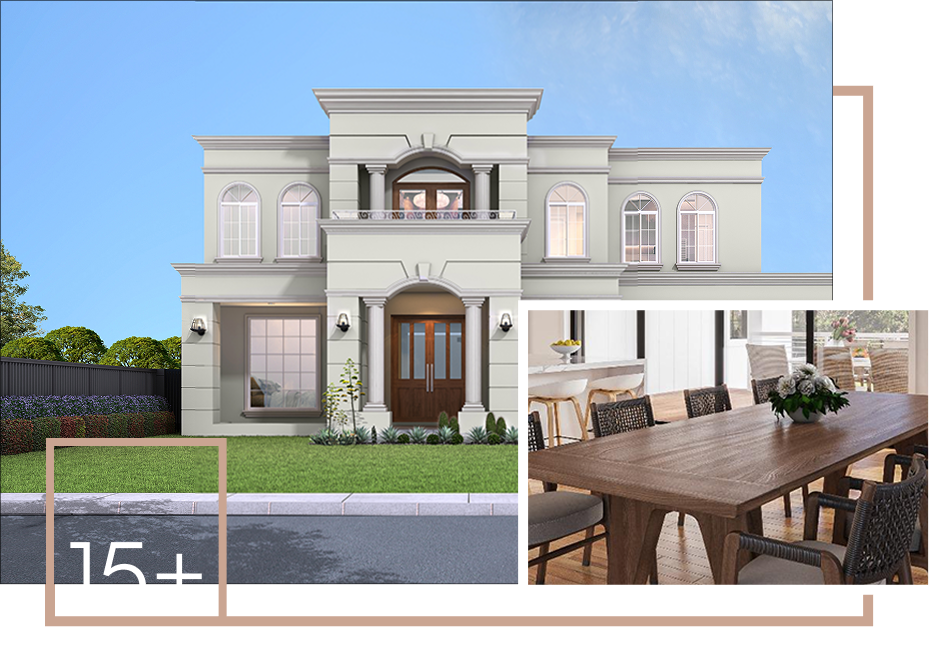

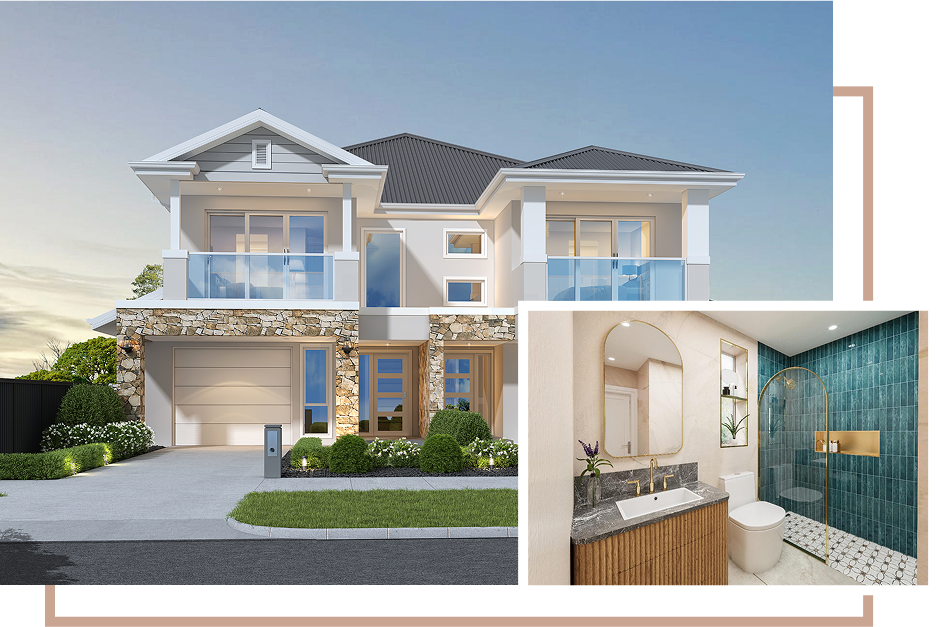
We use advanced tools to explore options faster, but great homes still start with people. Your routines, your family, your light and climate , these shape our plans. Technology supports the process; it doesn’t replace lived experience or craft. The result is a home that’s timeless, personal and easy to maintain.
Virtual Home Designs partners with SyncWise to bring advanced smart home automation to new & existing builds.
With over 16 years’ experience, SyncWise provides innovative building automation solutions using customised apps and KNX wireless systems. From a single device (phone, iPad or laptop), homeowners can seamlessly control:
Explore SyncWise Projects
SyncWise works with Virtual Design’s 3D models to create tailored smart interfaces for each home, enabling full automation across multiple levels, garages, outdoor areas, and even wine cellars.
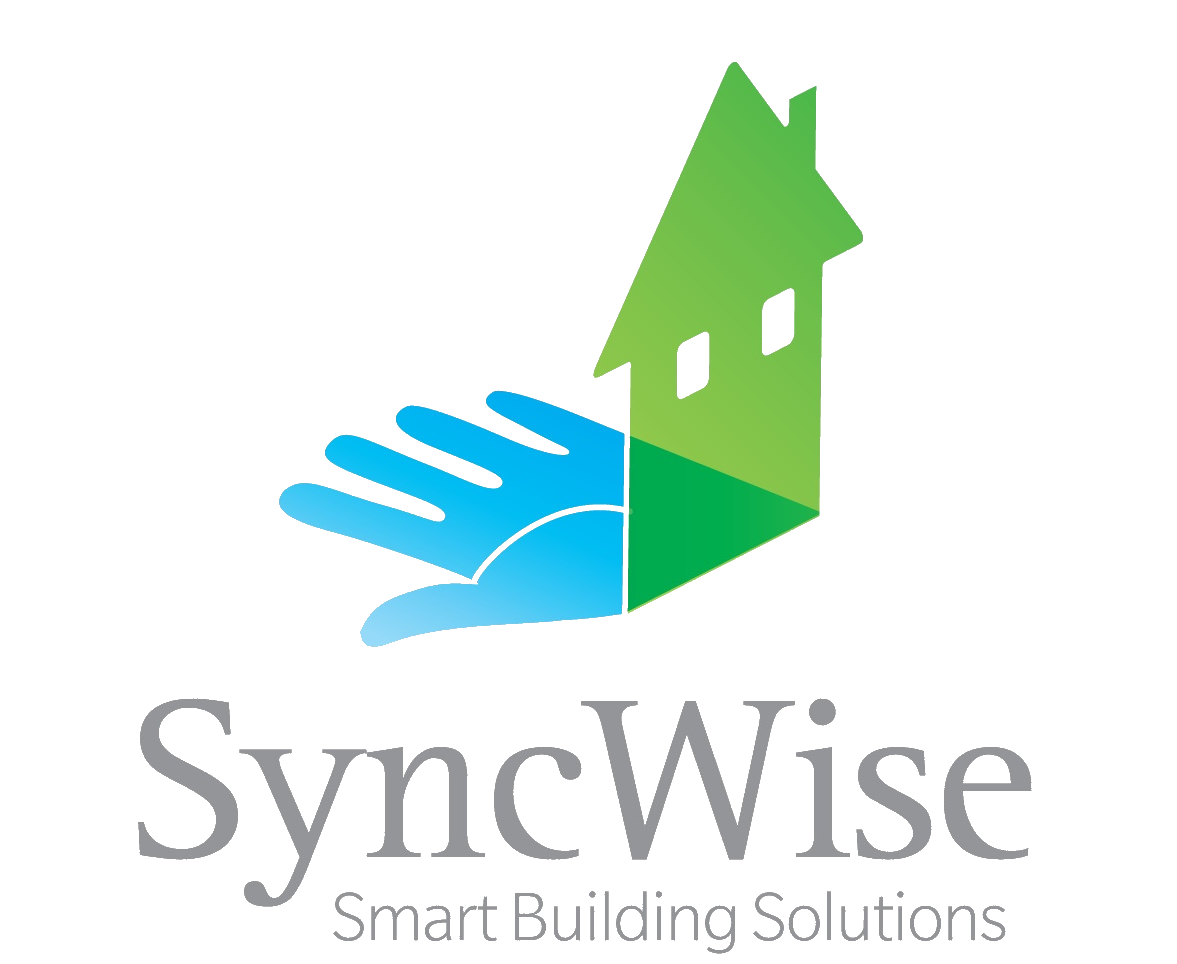
SyncWise | ✉:info@syncwise.com.au | ☎: 1300-480-770
From compact urban renovations to expansive family homes, explore a selection of projects that showcase our range and attention to detail.
We work with architects, builders, and designers to create realistic visualisations for their projects. Our team produces high-quality 3D renders and imagery based on existing architectural plans, helping clients visualise textures, materials, and landscaping. We also collaborate with industry professionals working on custom-built homes for their clients.
Yes! Plans are required the DWG file is the best option for the modellers to work with.
Absolutely. We’ll develop a finishes schedule with samples that suit your style, durability needs and budget.
Yes. We work nationwide via video, 3D walkthroughs and shared portals.